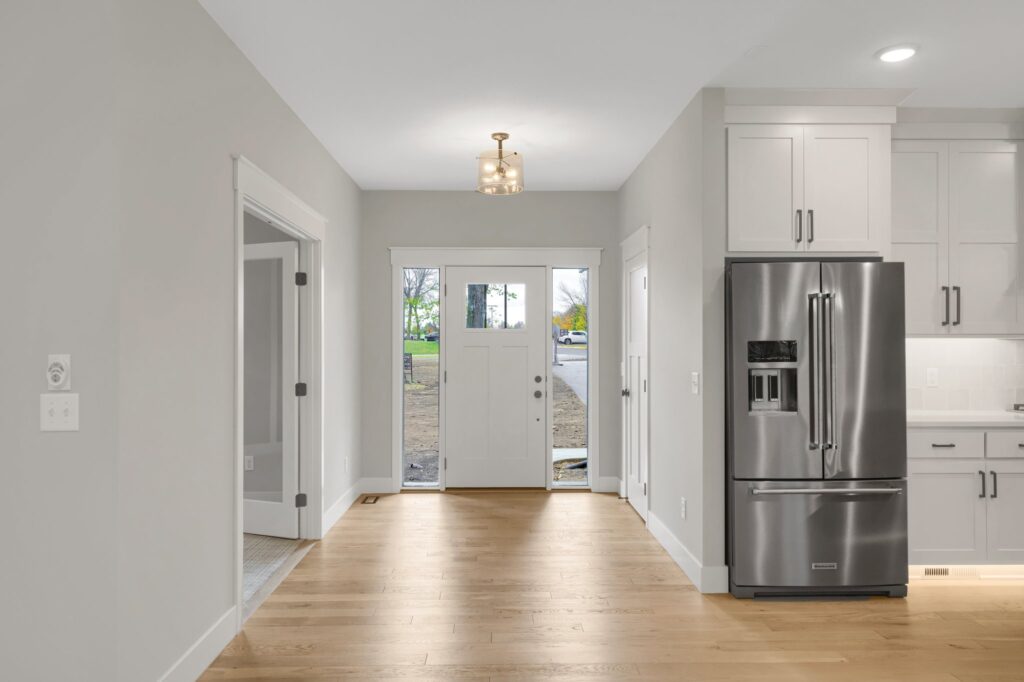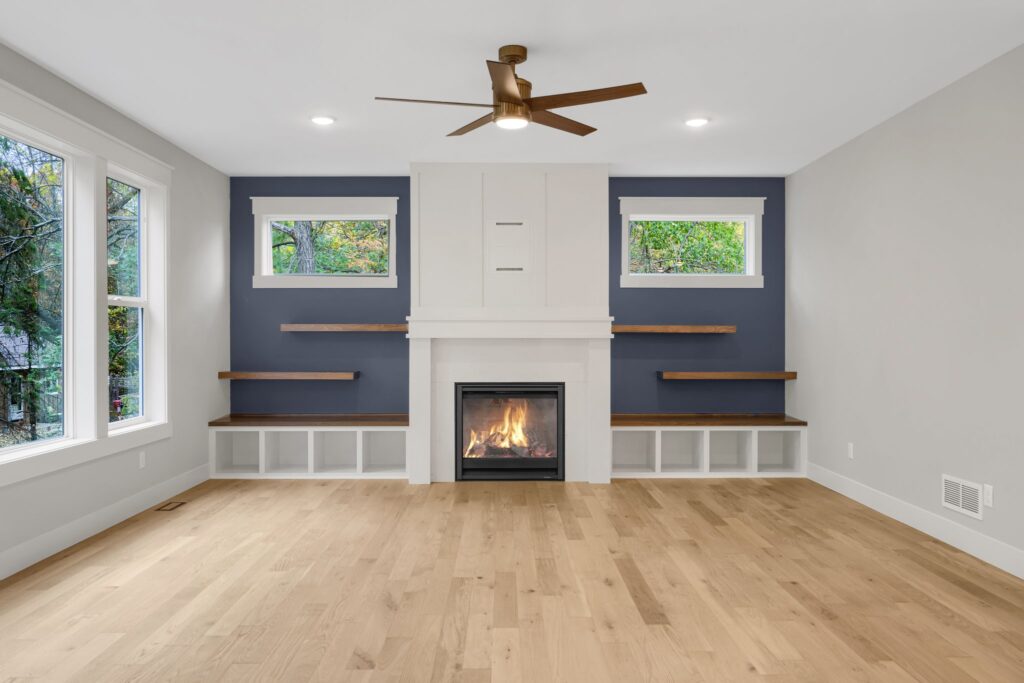Recently Built Homes
701 Marie Ct. “SOLD”
Minnehaha, our Eagan Model
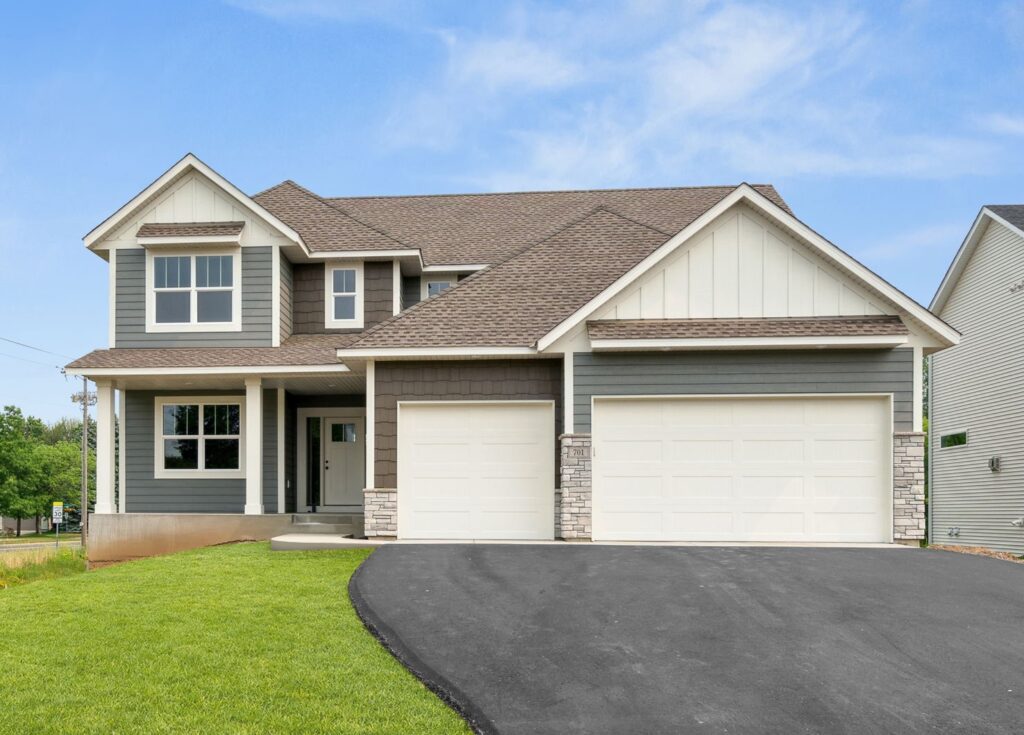
Two story with finished walkout basement available NOW! Link to photos:
https://nordyphoto.aryeo.com/listings/0c2b9e5e-1b58-4089-be0f-6eeec15761c0/download-center
Link to virtual tour:
https://nordyphoto.aryeo.com/listings/0c2b9e5e-1b58-4089-be0f-6eeec15761c0/download-center
- Private cul-de-sac 7 home sites.
- Located in Eagan close to great schools, parks, restaurants and shopping.
- Minutes to downtown Minneapolis or St. Paul, MSP Airport and many shopping and dining options.
- District 196 Schools: Eagan High School, Dakota Hills Middle School, Pinewood Elementary.
- Homes starting in the $800’s
- Walking distance to several parks including Lebanon Hills Regional Park.
- Come see the area and let us provide you with the personal service and enduring excellence your new home deserves.
547 Red Pine “SOLD”
One of a kind lot with pond views and mature oak and pine trees. Up North Feel
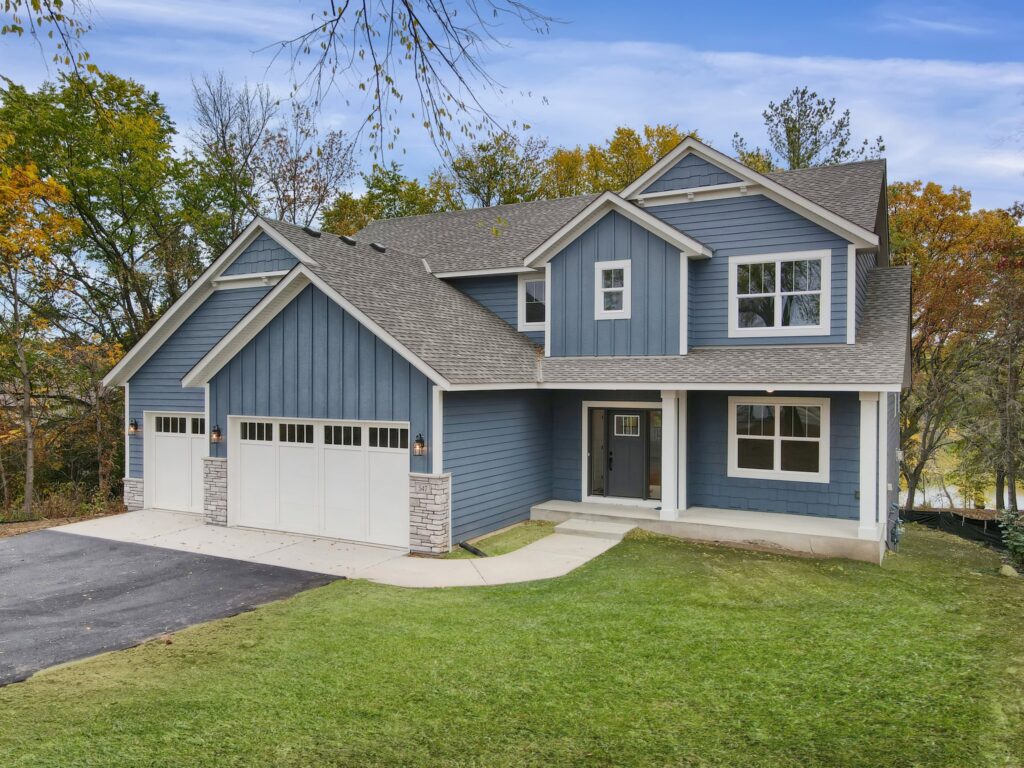
Trim and Doors are All Enameled
- 5 1⁄2” Base
- Windows and Door Casing: 4 1⁄2” footers, 2 3⁄4” sides, 5 1⁄2” headers and Top band piece
- Solid 3 panel doors
- French doors to office
- Double doors to primary bedroom
- Custom built mantel and surround for main level fireplace (enameled) with quartz inset.
- Railing with enameled spindles and large box newels going from the main level to upstairs
- Board and Batten Trim detail in office and wall behind free standing soaking tub
- Enameled Shiplap at basement bar
- Cedar Ceiling in Wine Room/Closet off of Bar Area
- Custom matched stained trim detail around TV area in basement with natural stone inlay. Also has low voltage LED lighting to accent it.
Cabinetry
- Kitchen has combination of Stained and Painted cabinets that coordinate with trim details throughout the house
- Floating Shelves at beverage bar in kitchen and above built-ins on each side of fireplace
- Drop zone and bench in mudroom
- Large basement bar
- Primary bathroom has hers and his sinks with wall cabinet
- Main Bathroom upstairs has large double bowl vanity plus another vanity in the tub and toilet area
- Soft close doors and drawers throughout the house
- Walk-in pantry has base and upper cabinets with built-in shelves
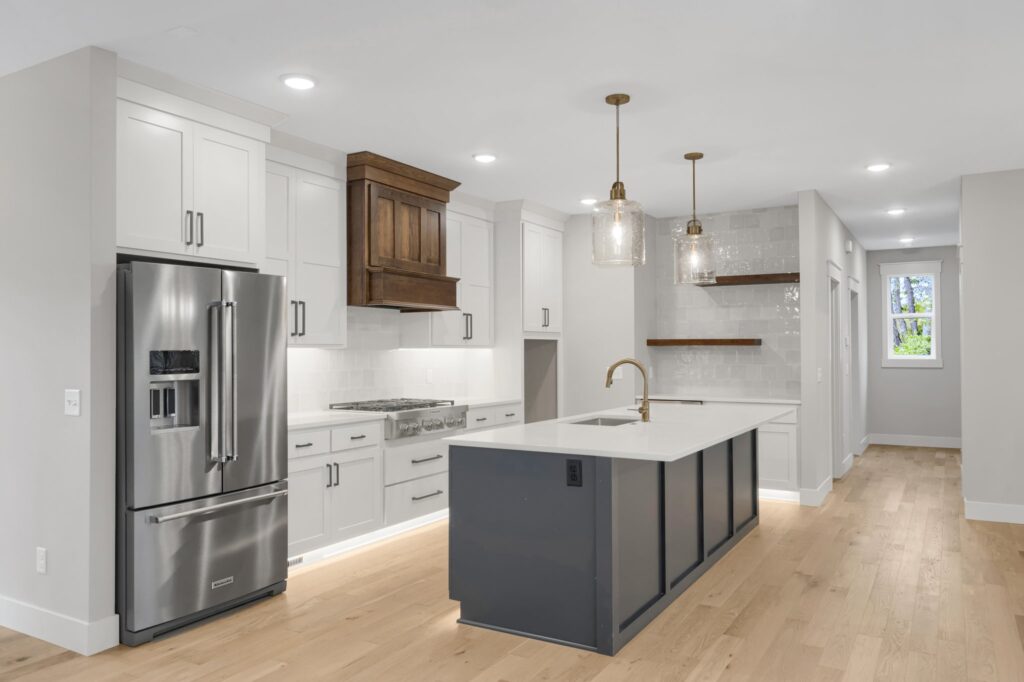
Flooring/countertops/tile
- Engineered wide plank white oak flooring in entry, great room, 1⁄2 bath, pantry and rear hallway
- Upgraded LVT flooring in mudroom, basement bathroom, main bathroom
- Upgraded LVP flooring in Laundry, bar area, and lower level patio door
- Heated Tile floor in primary bathroom
- Highly upgraded carpet in all bedrooms, basement family room and office
- Upgraded Luxury Quartz countertops throughout house.
- Custom walk-in shower in primary bathroom with multiple shower heads
- Tile surrounds for main bath tub/shower and basement shower
- Kitchen tile backsplash
Low voltage wiring
- Sound rough-ins for speakers throughout house
- Kitchen
- Great room
- Basement
- Garage
- Porch
- Deck
- Back yard
- Primary bedroom
- Primary bathroom including shower
- Office
- Low voltage wiring is networked to allow for zoned audio
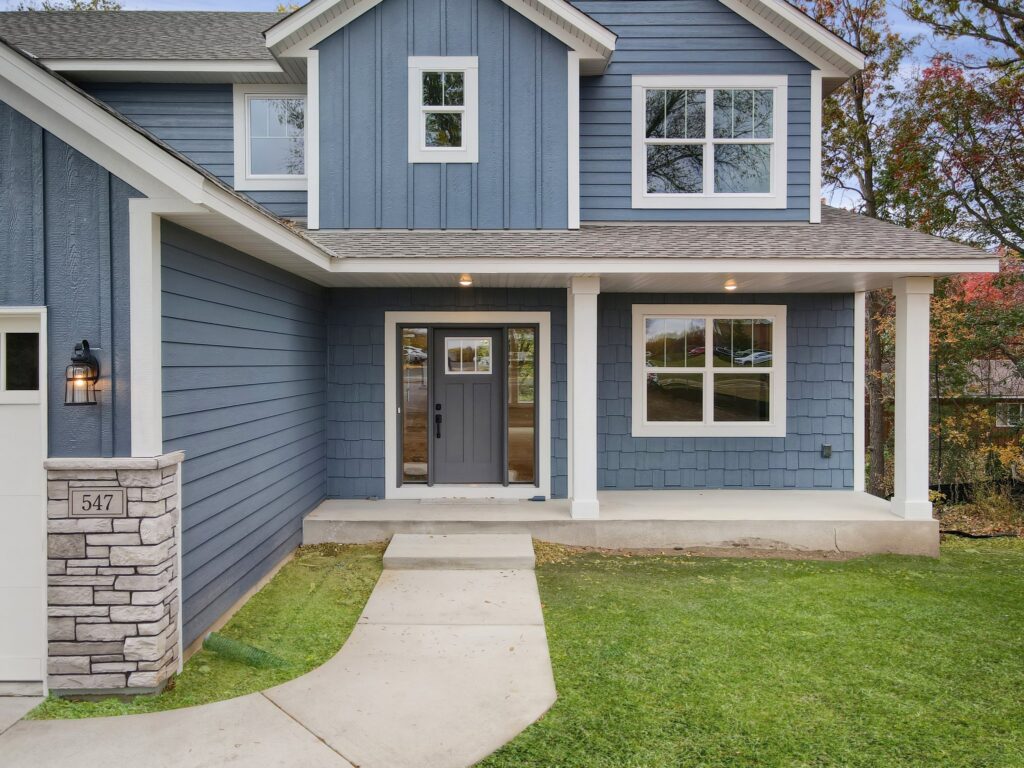
Shelving
- Custom designed shelving throughout house (lots of convenient storage throughout)
- Primary closet has huge walk-in with custom laminate shelving
Other Items
- LP Smartside siding around the entire house
- Large Screened porch with grill deck
- Gas line for grill on deck
- Upgraded Insulated garage doors with belt drive quiet openers
- Insulated Garage with garage heater
- Garage Floor Drain
- 3 zone heating and cooling system with Carrier high efficiency equipment
- 75 gallon power vented water heater
- Upgraded Plumbing Fixtures throughout house
- Kitchenaid Appliances
- 36” rangetop
- Custom hood and fan
- Highspeed microwave and wall oven
- Beverage fridge
- Dishwasher
- Full depth fridge with ice and water
- Large windows throughout house to take advantage of the lot
- Low voltage LED lighting
- Under cabinet in kitchen
- Toe space lighting in kitchen
- Inside glass cabinets at bar
- Accent area for basement TV area
- Upgraded light fixtures throughout
- Upgraded interior paint
- Concrete driveway apron and oversized sidewalk
- Large concrete front porch
- Oversized asphalt driveway with turnaround area
17825 Elder Ave “SOLD”
Contact Patty Brown for more information
612-203-0519 • pbthorsonhomes@gmail.com
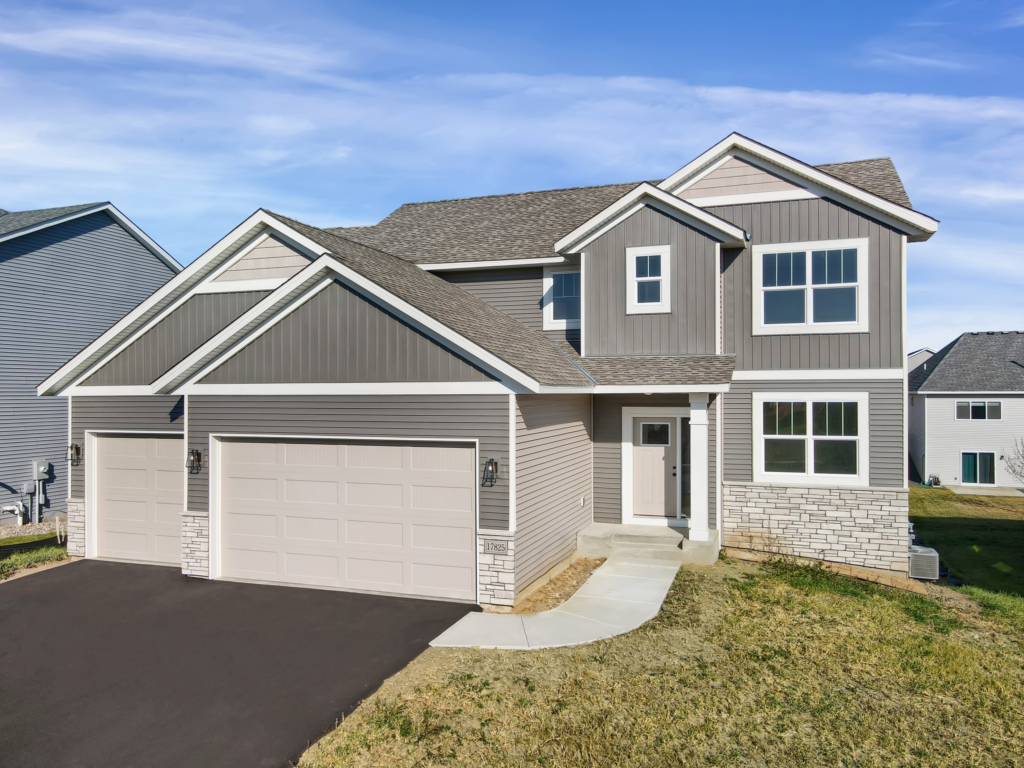
17873 Elder Ave (SOLD)
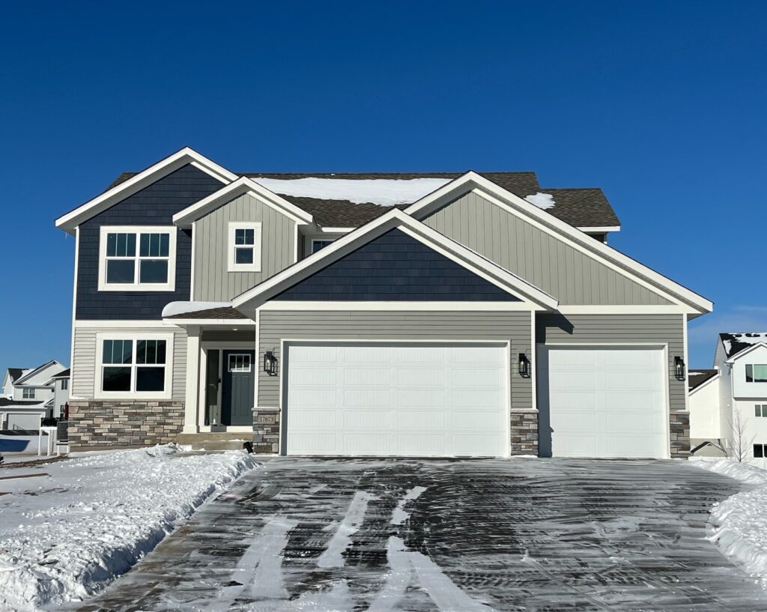
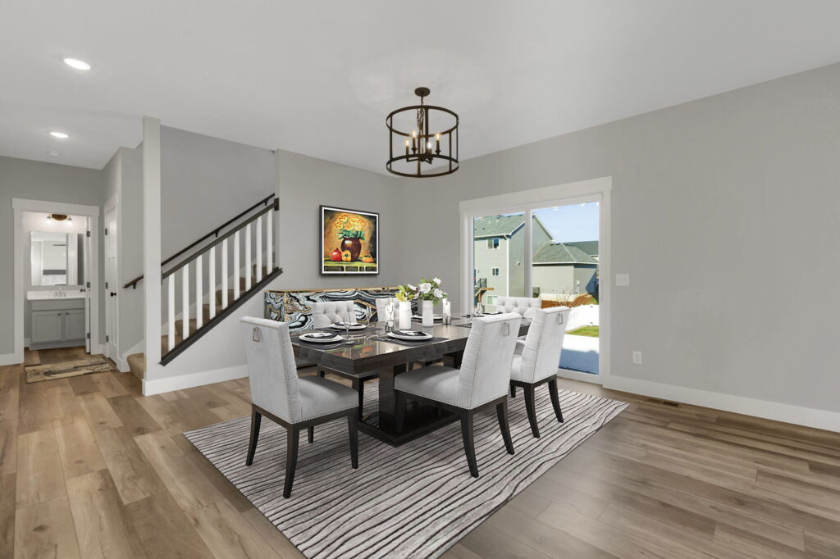
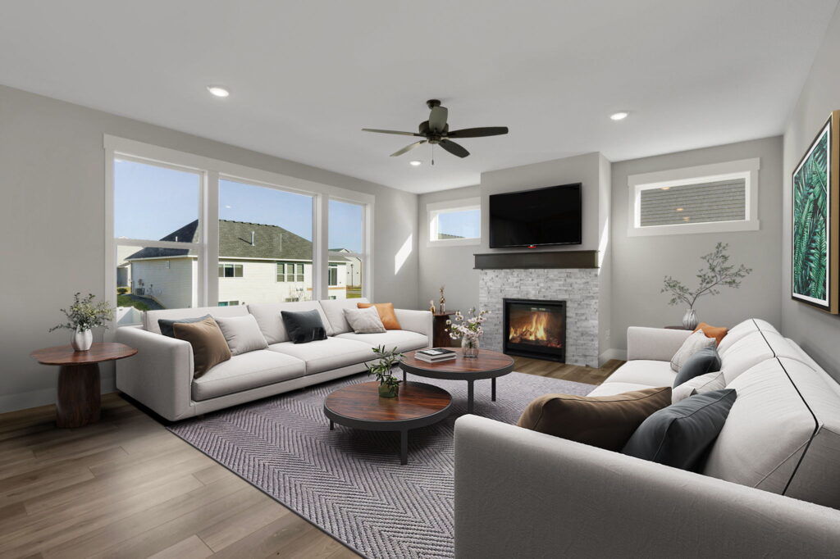
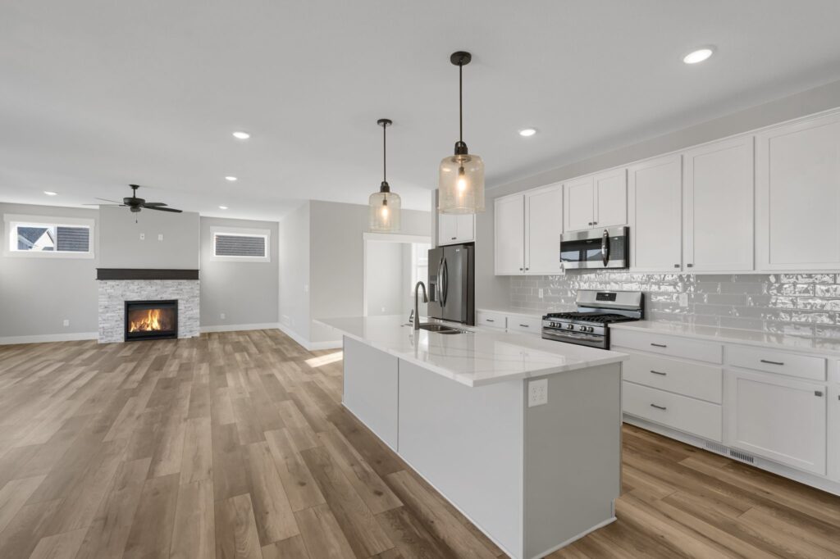
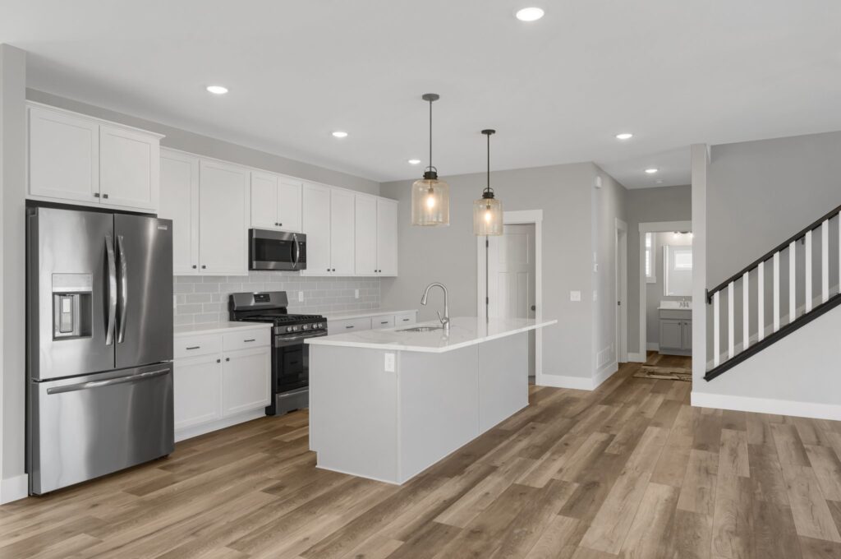
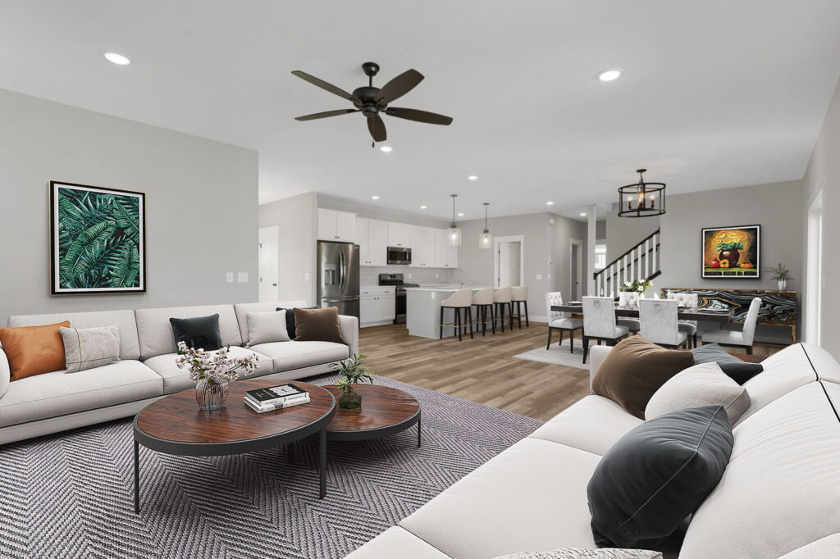
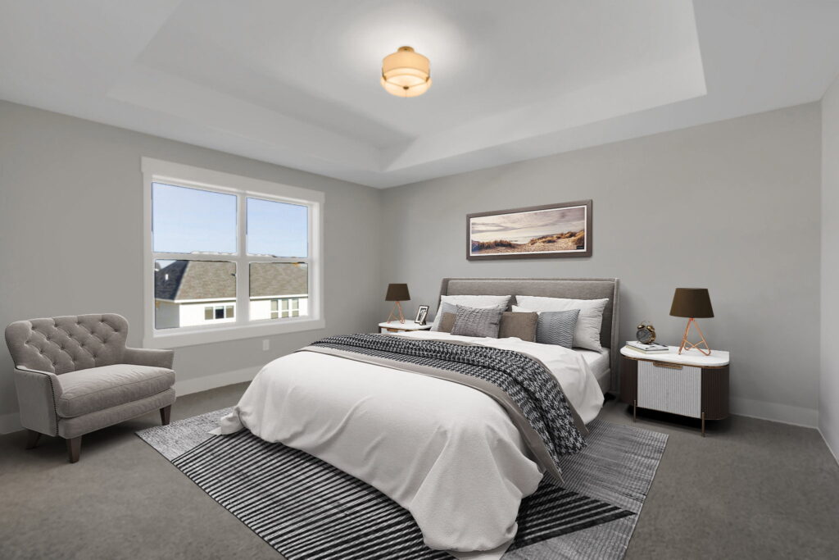
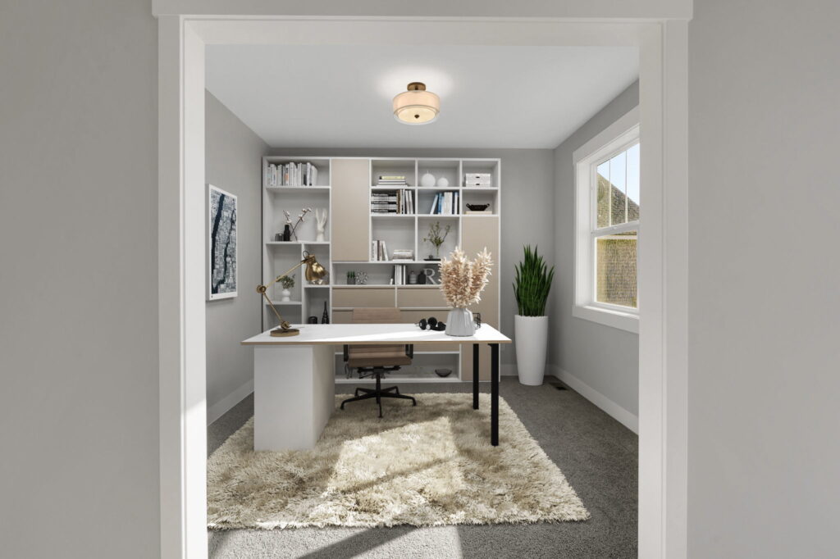
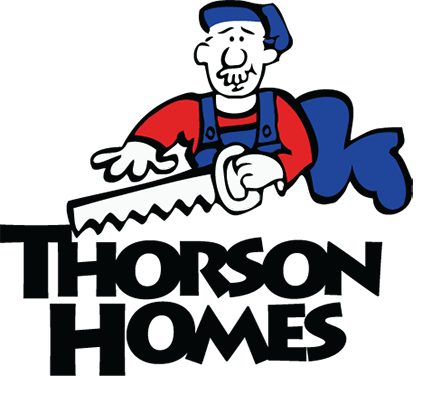 Thorson Homes
Thorson Homes