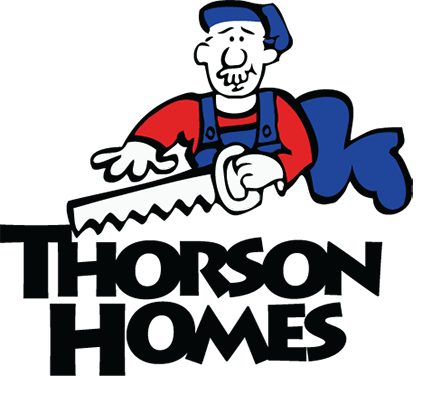Welcome to your New Home
Here at Thorson Homes, we are proud to be an experienced custom home builder in the Twin Cities. We know you have busy lives. Searching for new homes in Eagan, MN; new homes in Lakeville, MN; or anywhere, can really eat into the little free time you have. Plus, it isn’t guaranteed that you will find a home that really suites you and your family. So why look for a new home when you can build it. With all of the options you have by building with us, we are sure that we can create the home of your dreams. When you decide to build with us, we have a preferred lender to help you get financing if you need it.
Then you get to decide on the location and home plan. You’ll also decide how the interior of the home will look by selecting features like lighting, cabinetry, flooring, appliances, etc. We will be there all throughout the process, asking you questions so we can get to know you, better understand your needs, and bring up possible considerations that you may never have thought of. Part of that is working with you on the timing so that the transition between selling your current home and moving into your newly constructed home will be as short and painless as possible.
 Thorson Homes
Thorson Homes